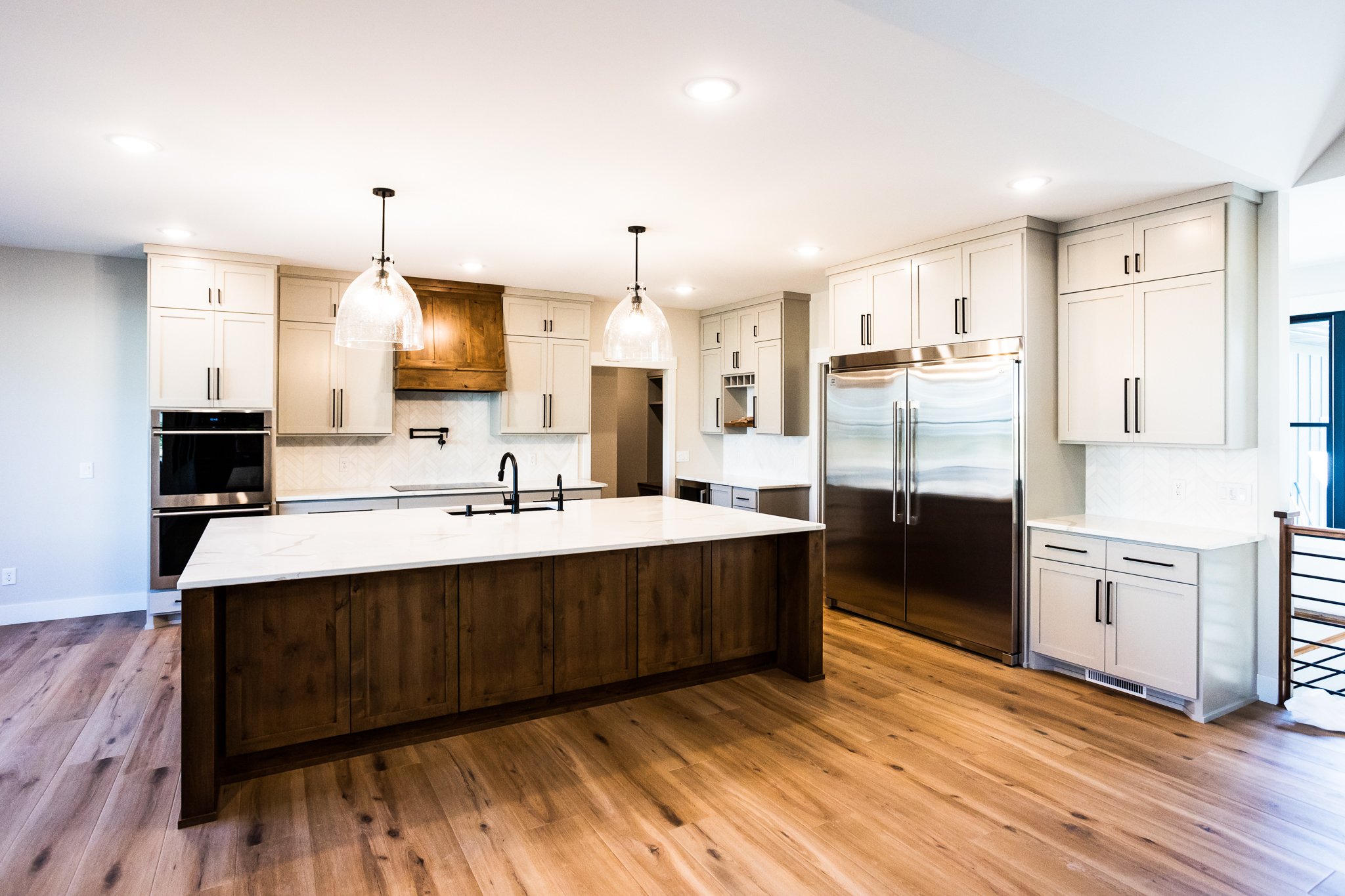WHAT TO EXPECT:
The Riverbend Custom Cabinetry Process: Step-by-Step
Reach Out
Contact us and let us know what you’re looking for!
We’ll meet, go over your expectations and what you envision, and do an initial measurement of the space.
Drawings & Free Estimate
Once we get a measurement or blueprints, we’ll draw up the design with 3D renderings so you can easily envision what it’s going to look like. Once complete, we’ll send over initial drawings, adjust for any changes, then send over an estimated cost for the job as a whole.
If everything looks good, you’ll sign the contract and 50% of the total balance is due up-front.
With detailed measurements and clear layout, we can easily make changes or move things around based on your wants & needs.
3d renderings help you envision the final product. Compare to actual installed kitchen below.
Set a Timeline & Build
Doing our best to work within your timeline, we’ll start the building process, re-measuring your space as needed and working with you on the design and appearance every step of the way so it’s custom built just for you.
Install & Final Payment
Once the build process is complete and your cabinetry is ready to go, we’ll install it to perfectly fit your space.
The remaining 50% balance is due upon install.
The final product from the drawings above.




